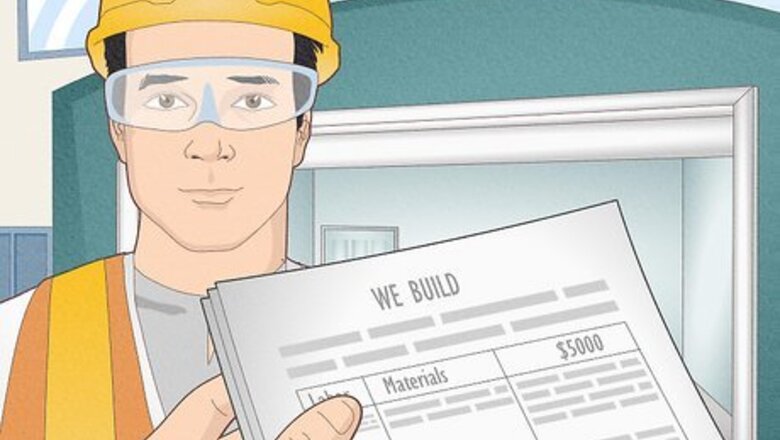
views
- A full, up to code garage conversion costs between $5,000 and $20,000 USD. However, the renovations may increase the overall value of your home.
- You'll need to insulate and finish the floors, walls, and ceilings to bring the room up to code. You may also need to add windows and electrical wiring.
- Simple drywall is the most cost-effective finish for your walls. Insulate and use drywall on your ceilings for an interim solution before fully finishing them.
What does it cost to convert a garage into a room?
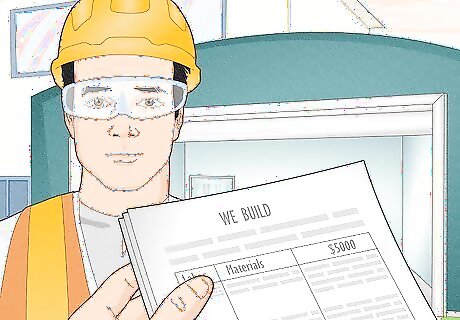
Garage conversions can cost from $5,000 USD to over $20,000 USD. While converting a garage is definitely cheaper than building a new addition to your home, it’s still a bit pricey to bring everything up to code. Most garages are built without the proper insulation, heating, and electrical systems, so you’ll need to make quite a few updates before you can use them as living spaces. Renovating your basement or finishing your attic might be an easier, more cost-effective renovation if you’re looking for extra space.
Do you need a permit to turn a garage into a room?

You’ll typically need a building permit for a garage conversion. Every city has different building codes, so contact your city’s zoning department to learn if you need a permit. You may also need to get separate permits for any electrical or plumbing work you have done as well. Submit an application for a permit and wait until you receive it before you start any of your renovations. Permits usually cost around $1,200–1,500 USD. Trying to convert your garage without a permit is typically illegal and more costly since you could create safety hazards if things your renovations aren’t up to code.
Basic Considerations for Converting a Garage into a Room
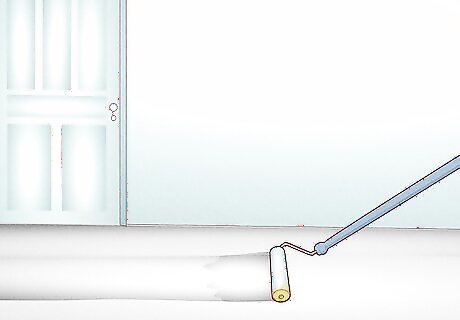
Floors Since garage floors are typically uninsulated concrete, they aren’t suitable for a living space. At the very least, you’ll need to seal the concrete to protect it from damage. You may be required to install a layer of insulation directly on the concrete before you put in flooring, or you may need to raise the level of the floor if your garage floor was at an angle. Install vinyl flooring for a cheap, but stylish flooring option. You can even put it in yourself so you don’t have to hire someone else. Carpeting or rugs can be a really easy flooring option that can help you save some money too.
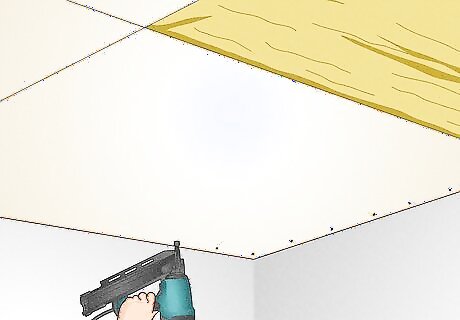
Ceiling Many garages don’t have finished ceilings or they’re uninsulated. To bring them up to code, you’ll need to add insulation, lighting, and finish to the ceiling. Your ceiling will usually have to be at least 7 feet (2.1 m) high from the floor, which might get a little tricky if you also have to raise the floor. If you don’t want to completely finish your ceilings yet, you can insulate them and add drywall and finish at a later time.
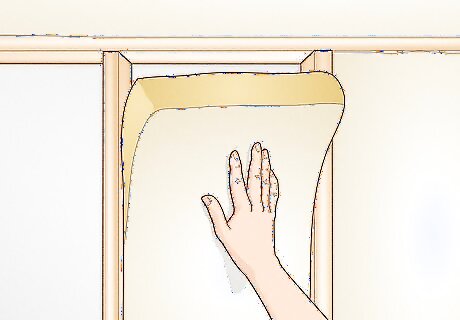
Walls Since garages usually aren’t insulated, you’ll need to add insulation inside the walls and then put up drywall to finish them. Keep in mind the costs of framing out any new windows or doors that you’ll need to add as well. Simple drywall is the most cost-effective finish for your walls. If you have stone or brick walls, you’ll need to waterproof them to prevent rising damp. If you’re adding multiple rooms in your garage, then you’ll need to consider the cost of framing the interior walls as well. Every city has different requirements for how much window space there needs to be in a room, but it’s usually around 8% of the room’s square footage.
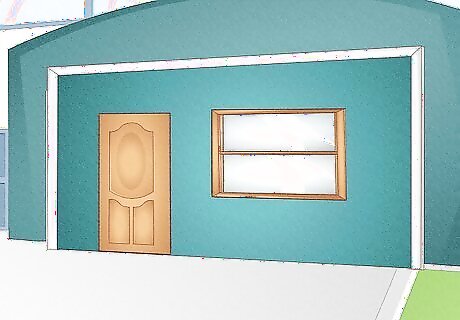
Garage door You’ll usually have to remove your garage door and fill in the space with a new wall. You could use the opening to add a new exterior door, screen door, or large window to help let it some fresh air and light. If your garage slopes, you may also need to add a concrete curb where the garage door used to be to support a new wall.

Electrical You’ll typically need at least 1 light switch in the room and an electrical plug every 12 feet (3.7 m) along the wall. You’ll need to hire an electrician to run wiring through the walls and to any outlets or lights that you need to install.
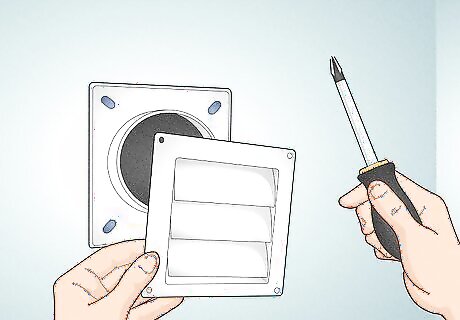
Heating and cooling Garages aren’t typically attached to your home’s HVAC system, but you’ll usually need it for your finished room. The system has to easily maintain a temperature of 68 °F (20 °C), so a technician will have to come to install new vents and ductwork. You may be able to use ceiling fans and portable heaters to save some money on installing ductwork.
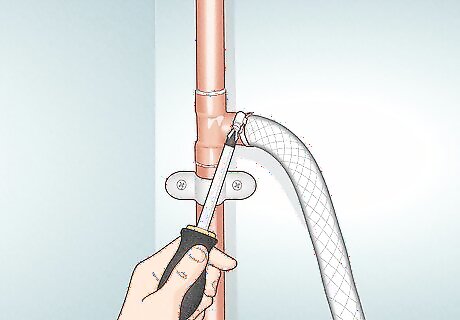
Plumbing You’ll only need to add pipes and plumbing if you plan on putting a bathroom or kitchen area in your converted garage, which is required if you want to use it as an apartment. If you’re only using your garage for a family room or bedroom, you can skip out on plumbing to save some money. If you ever think you’ll want a sink or plumbing in your converted garage, it’s easier to run lines while you’re renovating so you don’t have to do as much work later on.
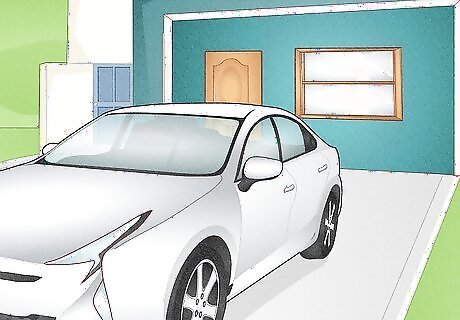
Parking and storage Without a garage, you’ll need to find somewhere to park and keep your extra things. Make sure you have room in your driveway or on the street where you can keep your vehicle. Make some additional storage space in your home or out in a shed to keep anything else you stored in your garage. Always check your city’s building codes since a garage may be required on your property.
Planning Your Garage Conversion

Get estimates from contractors. While you can do some of the renovation work yourself, professional contractors should do any work you’re uncomfortable with. Call a few different places to get multiple estimates so you can get a rough idea of how much it will cost to turn your garage into a room. Ask the contractors for customer referrals so you can get a better idea of how well they work.
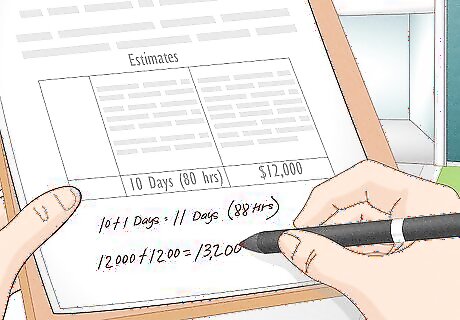
Create a budget and timetable for renovating your garage. Once you have a ballpark estimate for the costs of your renovation, set aside enough money and time to complete it. Factor in about 5–10% more time and money than you need just to be on the safe side. Some contractors might have financing options so you can pay them over time.
What kind of room can you turn a garage into?
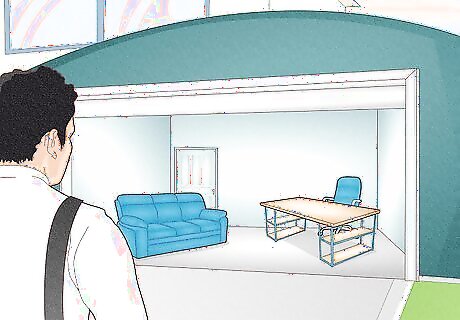
A converted garage works well for a living area, office, or bedroom. A garage can be the perfect size for any type of large room once you finish your renovations. A living space like a family room, playroom, bedroom, or office works great since you’ll have a pretty large space to work with.
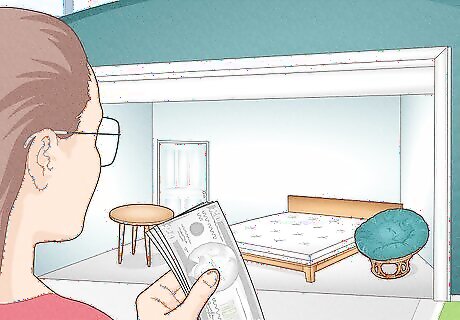
You can convert a garage into an apartment to rent out to make money. If you’re looking for a little extra income, turning your garage into a studio apartment or accessory dwelling unit (ADU) may be a good option. ADUs require additional work since you need to install a bathroom and additional entrances, but you could get a return on your investment once you start renting the room out.
Will turning your garage into a room add value to your home?
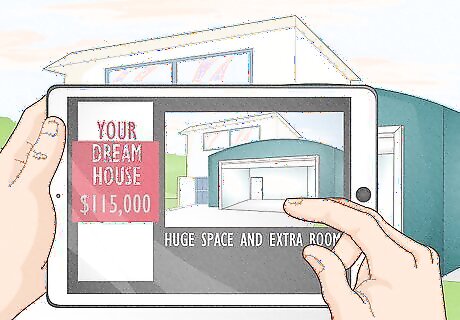
The added square footage and space can increase the value by 10–15%. A potential buyer may need the extra room, and if other homes in the area have fewer rooms, the converted garage will make your property stand out. The increase in value all depends on how well your renovations blend in with the rest of your home as well.
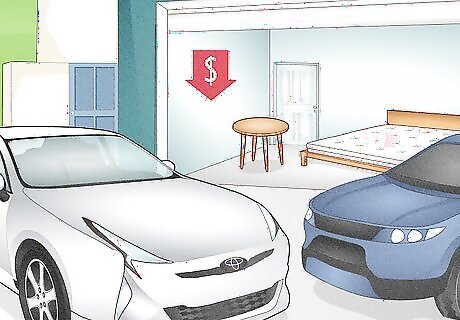
Your property value may go down from removing storage and parking. If other homes in your neighborhood have a garage, then you may want to reconsider turning your garage into a room. If your home doesn’t have a lot of storage already, buyers may miss having a garage to keep their things safe.

















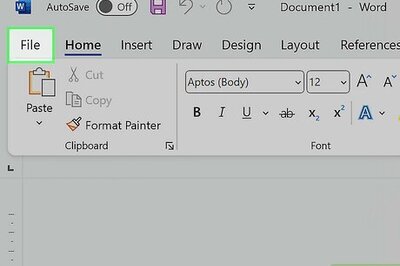
Comments
0 comment