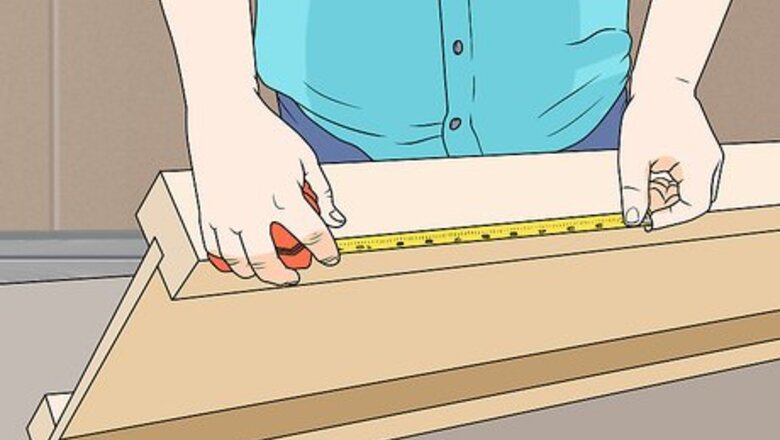
views
Separating the Floor Joist from the Subfloor
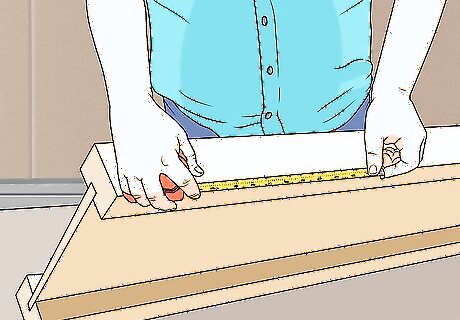
Find a replacement joist that is the same size as your floor joist. Use a tape measure to measure the length, width, and height of your existing floor joist. Find a new floor joist with these exact same dimensions. Make sure you also buy the same type of joist. If your floor joist is an I-joist, for example, buy an I-joist. If you’re not sure what type of joist you have, take pictures of one from several angles and show your photos to an employee at your local home improvement store. An I-joist consists of 3 parts: a horizontal piece of lumber on the top, an identical piece of lumber on bottom, and a central web in between, which is usually made from plywood.
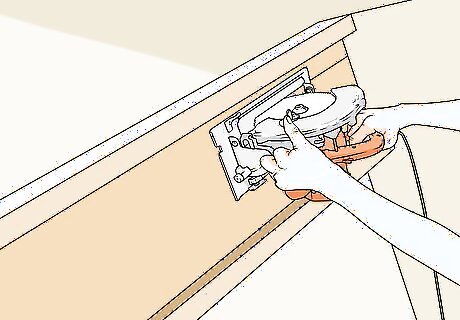
Cut out the plywood web with a circular saw if your joist is an I-joist. Use a circular saw to detach the web from the top flange (the piece of lumber that is attached to the subfloor). This will allow you to pry the top flange off the subfloor more easily. Be sure to wear protective eyewear to protect your eyes from flying sawdust and woodchips. Also, wear a dust mask to protect your throat and lungs from wood dust. After cutting the web away from the top flange, put it somewhere where it won’t be underfoot.
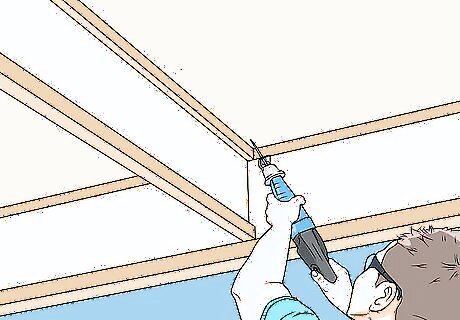
Detach the floor joist from any walls or wires it’s nailed to with a saw. Use a reciprocating saw to cut pieces of the floor joist away from walls. If the saw doesn’t work on its own, use a hammer or crowbar to pry the joist away. Remember to wear protective eyewear whenever using an electric saw. Be sure to insert a wood-cutting blade into your reciprocating saw before cutting wood.
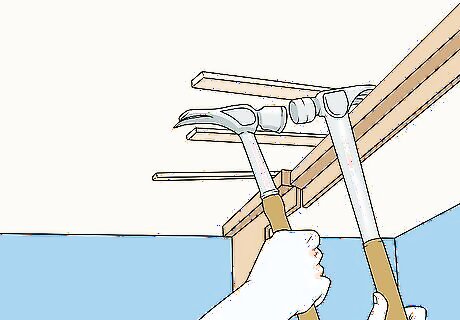
Pry the floor joist from the subfloor with the back of your hammer. Start by cutting out a small 1–2 in (2.5–5.1 cm) section of the floor joist with a reciprocating saw. This will create a weak spot. Then use pry bars and your reciprocating saw to pry and cut the floor joist away from the subfloor. Use the back end of a hammer or crowbar to help open the gap between the floor joist and subfloor. Insert a wood-cutting blade into your saw when sawing through wood, and a metal-cutting blade when sawing through nails. This process is quite difficult and will take some time and muscle. Be patient and experiment with using different tools to see which ones work best. Once the joist is completely detached from the subfloor, put it away somewhere where it won’t be underfoot.
Installing the New Joist
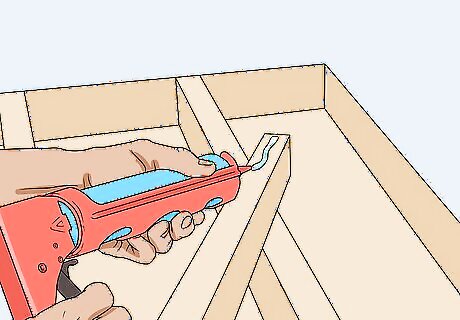
Apply construction adhesive along the top of the new joist. Apply the adhesive just before installing the joist. Use a caulking gun, and apply the adhesive to the entire length of the joist. Be sure to apply the adhesive just before you put the joist into place. If you apply the adhesive too early, it may dry out by the time you move the joist into place.
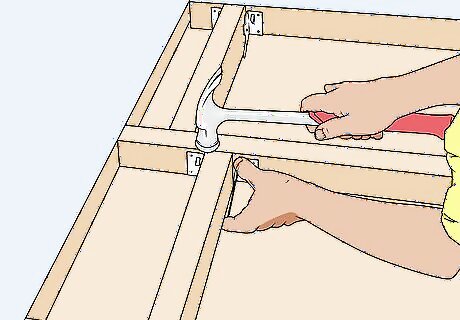
Move the new joist into the position of the joist it’s replacing. If the old joist rested directly on the foundation sill, wedge one end of the new joist onto the foundation sill. Then slide the other end into position on the opposite side. Tap the joist into place with a hammer. You’ll need at least 1 other person to help you install the new joist.
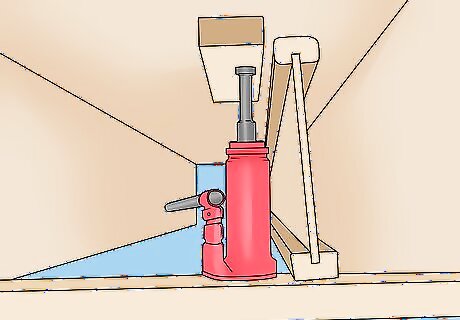
Use a jack to raise the subfloor if the new joist won’t fit. Use a screw jack, hydraulic jack, or any other type of jack you have that can get the job done. Put a block of wood underneath the jack, and another wood block between the top of the jack and the bottom of the subfloor. Then raise the jack until you can tap the joist into a proper upright position. If the jack doesn’t move the subfloor up high enough for you to slide the floor joist in, try using a larger jack that’s able to bear a heavier load.
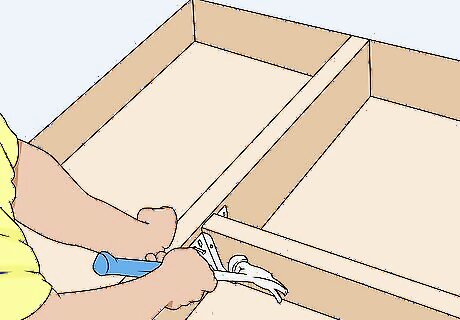
Install joist hangers for added strength with a hammer and nails. Find a metal joist hanger that can support the new joist you’re installing. Fit the joist hanger around the joist. Make sure the bottom of the joist is sitting on the hanger without any gaps. Then hammer the hanger to the wall with 16d galvanized nails. Finish by nailing the hanger to the joist. Look for joist hangers at home improvement stores and lumberyards. You can find joist hangers to support I-joists as well as standard wood joists.













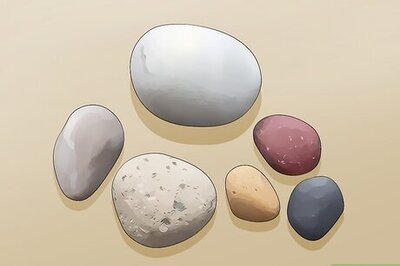


Comments
0 comment