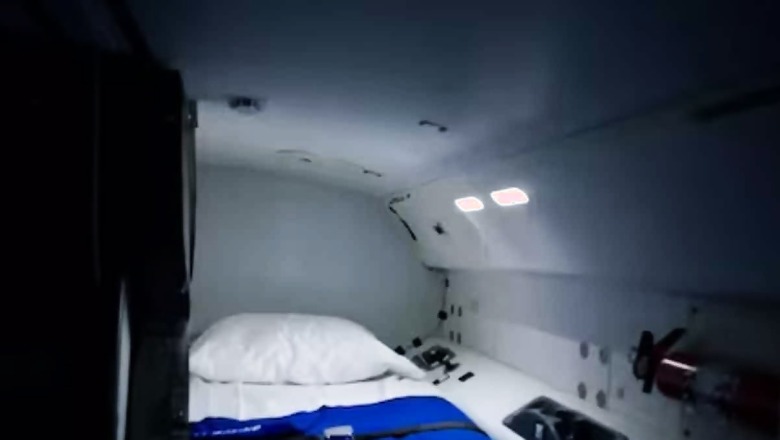
views
Air travel, especially long-haul flights can be stressful for many people, including flight attendants. So, how do the crew members stay afresh, to maintain the safety and other procedures in an airplane? They have restrooms called Crew Rest Compartments that are off-limits to the passengers. This implies that the passengers cannot access them from any view.
In an interview with CNN Travel, a United Airlines flight attendant, Susannah Carr talked about these compartments. Their location on a plane varies. For example, newer aircraft such as the Boeing 787 or the Airbus A350 are located above the main cabin, in the upper fuselage. However, on older aircraft, these compartments can also be in the cargo hold or simply in the main cabin. Susannah said that these compartments are quite comfortable and comprise a padded mattress, an air vent and linens. She said the passengers feel these areas are closets or bathroom doors.
The Crew Rest Compartments are in pairs: one for the pilots, which usually sits above the cockpit and often comprises two bunks and a recliner seat. Another is for the cabin crew, usually containing six bunks or more and placed above the aft galley. Aft Galley is the section at the back of the plane where food and drinks are prepared and stored. Airlines have a say in configuring the crew rest areas when they purchase a plane.
However, it is the regulators like the Federal Aviation Administration that set the main parameters. For example- the administration mandates that the crew rest areas should be “in a location where intrusive noise, odours and vibration have minimum effect on sleep”. Also, as per the administration, they must be temperature-controlled and allow the crew to adjust lighting.
According to the flight attendant Susannah, the bunks (“or another surface that allows for a flat sleeping position”) have to be 78 by 30 inches (198 by 76 centimetres) in size. They should also have at least 35 cubic feet, or one cubic meter, of space around them. There also has to be a communal area for changing, entering and exiting that provides at least 65 cubic feet of space.


















Comments
0 comment