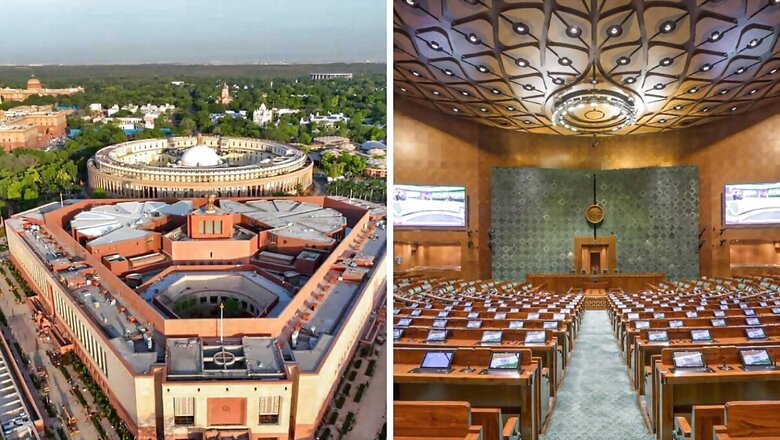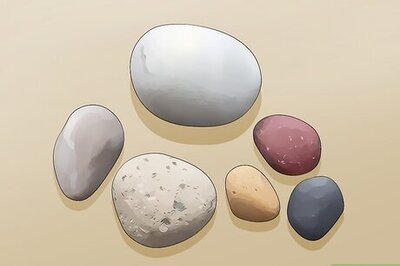
views
In a historic moment for India, Prime Minister Narendra Modi on Sunday morning inaugurated the new Parliament building, as part of the revamped Central Vista project. Amid Vedic chants, the prime minister performed “Ganapati Homam” to invoke Gods to bless the inaugural ceremony of the new Sansad building.
Modi then carried the “Sengol” in a procession amid tunes of “nadaswaram” and chanting of Vedic mantras to the new Parliament building and installed it in a special enclosure on the right side of the Speaker’s chair in the Lok Sabha chamber.
Union ministers Rajnath Singh, Amit Shah, S Jaishankar and Jitendra Singh, chief ministers of several states and BJP president JP Nadda were present on the occasion.
The four-storey building, which has been constructed at an estimated cost of Rs 970 crore, has been designed by Ahmedabad-based HCP Design, Planning and Management, and constructed by Tata Projects Limited. The interior of the ‘temple of democracy’ has three national symbols – the lotus, the peacock and the banyan tree – as its themes.
Key Facts About New Parliament House
▶Triangular-Shaped Design for Optimum Space Utilization: The new Parliament building is designed in a unique triangular shape to ensure efficient space utilization. This design allows for maximum functionality and accommodates larger legislative chambers.
Built-in area of 64,500 sqm, the four-story structure of the new parliament building has three main gates – Gyan Dwar, Shakti Dwar and Karma Dwar – and separate entrances for VIPs, MPs and visitors.
▶Lok Sabha: Peacock-themed new Lok Sabha chamber has designs drawn from the national bird’s feathers carved on the walls and ceiling, complemented by teal carpets and furnishing. The lower house has 888 seats, up from the existing 543, with the option of expanded seating up to 1,272.
The new sansad does not house a Centra Hall, which was the fulcrum of the old building. The Lok Sabha will be used for joint sittings of both Houses in its absence.
▶Rajya Sabha: The Rajya Sabha chamber in the new Parliament has been designed with the national flower–lotus– as its theme. The carpet and furnishing in the Upper House are rust orange and it can accommodate 384 Members of Parliament (MPs), as opposed to the existing capacity of 250 in the old building.
The increased capacity of both Lok Sabha and Rajya Sabha could cater to any increment in the number of MPs following delimitation.
▶Environment and Divyang-friendly: The new Sansad is Divyang-friendly (accessible for people with disabilities). It is built by using green construction techniques, and can reportedly reduce electricity consumption by 30 per cent, compared to the old one. Morden eco-friendly techniques of rainwater harvesting and solar power generation are incorporated into the design of the new building. The new building is meant to be functional for the next 150 years, according to the Ministry of Housing and Urban Affairs.
▶Constitution Hall: The new Parliament House has a notable addition in the form of a Constitutional Hall, where the journey of Indian democracy has been documented. It is located in the centre of the complex and serves as a significant space within the building.
▶Safe Designing: The new Sansad Bhawan is primed to be earthquake-safe as per building codes, since Delhi is in seismic zone-V. The new building also incorporates improved fire safety measures.
▶Vaastu Shastra Appropriate and Modern Facilities: The new Parliament complex design is Vaastu appropriate. At all its entrances auspicious animals as guardian statues are exhibited, based on their importance in Indian culture and vaastu shastra, according to a report by Indian Express.
The material used in the new building has been acquired from across the country. It is also equipped with modern technology as each seat in the new Parliament House has a multimedia display in front, to enhance the legislative experience and facilitate communication. Besides, tablets and iPads will become a norm in the new building.
▶Facilities for MPs: The Sansad features an increased number of committee rooms, with sophisticated audio-visual systems. It also has a lounge for MPs, a library, multiple committee rooms, dining areas and ample parking space.
▶Facilities for Media Personnel: The new complex has special facilities for media, including 530 seats dedicated to journalists.
▶Public-friendly: Efforts are underway to make the new Parliament House more accessible to the public. It houses galleries for the general public to witness parliamentary proceedings. It also has two special entrances designated for children, the elderly, and disabled individuals to access the Public Gallery and Central Constitutional Gallery.
▶Material used has been acquired from various parts of India: The teakwood used in the building was sourced from Nagpur in Maharashtra, while the red and white sandstone was procured from Sarmathura in Rajasthan. The sandstone for the Red Fort and Humayun’s Tomb in the national capital was also known to have been sourced from Sarmathura.
The Kesharia green stone has been procured from Udaipur, the red granite from Lakha near Ajmer and the white marble has been sourced from Ambaji in Rajasthan. The steel structure for the false ceilings in the Lok Sabha and the Rajya Sabha chambers have been sourced from the union territory of Daman and Diu, while the furniture in the new building was crafted in Mumbai.
The stone ‘jaali’ (lattice) works dotting the building were sourced from Rajnagar in Rajasthan and Noida in Uttar Pradesh. The materials for the Ashoka Emblem were sourced from Aurangabad in Maharashtra and Jaipur in Rajasthan, while the Ashok Chakra donning the massive walls of the Lok Sabha and the Rajya Sabha chambers and the exteriors of the Parliament building were procured from Indore in Madhya Pradesh.
The new Parliament building used manufactured sand or M-sand from Charkhi Dadri in Haryana for creating concrete mix for the construction activities. M-Sand is considered environment friendly as it is manufactured by crushing large hard stones or granite and not by dredging of river beds.
The fly ash bricks used in the construction were sourced from Haryana and Uttar Pradesh, while brass works and pre-cast trenches were from Ahmedabad in Gujarat.




















Comments
0 comment