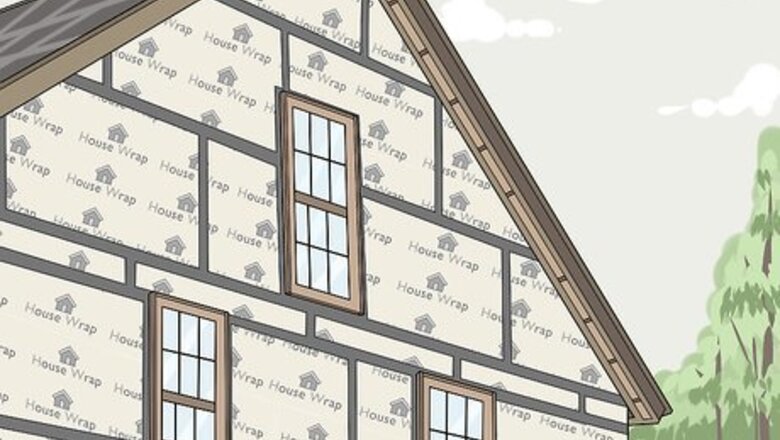
views
Weatherproofing the Wall for Siding

Attach a house wrap material over the exterior sheathing. Follow the cutting, hanging, attachment, and sealing instructions for your chosen house wrap material. For a wood-framed wall sheathed with plywood or oriented strand board (OSB), you’ll typically attach the wrap with special staples and use flexible sealing tape along joints and around openings. You can hang felt paper with staples instead, but modern house wrap materials are far superior at insulating and preventing moisture intrusion. House wrap can be used over other wall materials, like concrete blocks, but the hanging procedures will be somewhat different. Follow the product instructions. Always hang a house wrap material beneath fiber cement siding used in exterior applications.

Mark all stud locations on the house wrap with chalk lines. For instance, if the framing studs beneath the house wrap and sheathing are spaced at 16 in (41 cm), unroll and snap vertical chalk lines at this spacing. Use a stud finder if needed to confirm the stud locations. Skip this step if the wall is made of concrete blocks or another non-wood material.
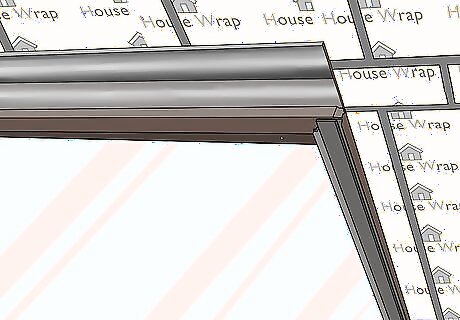
Install flashing at the top of any windows or doors. Use a metal flashing material that is the proper size and shape to direct water over the front edge of the top of your window and door trim. Attach the flashing with exterior-grade caulk and galvanized or stainless steel nails, as per the manufacturer’s instructions. If you’ve installed new windows or doors, the manufacturer may have specific directions for flashing.

Nail strips of wood lath where the lowest siding course will hang. Measure up 0.25 in (0.64 cm) from where you want the bottom of the fiber cement siding to be, then snap a level horizontal chalk line. Attach a horizontal strip of wood lath that’s 0.25 in (0.64 cm) thick and 1.25 in (3.2 cm) wide directly above the chalk line. Nail the lath into the marked framing studs using galvanized or stainless steel nails. This strip of wood lath will angle the bottom of the first course of siding slightly outward, which helps shed water away from the wall. All subsequent courses of siding will share this outward angle because they will overlap the top of the course below them. Your lowest course of fiber cement siding should always be at least 6 in (15 cm) above ground level to prevent moisture wicking.
Measuring and Cutting Fiber Cement

Subtract 0.125 in (0.32 cm) at each end when measuring fiber cement. Fiber cement siding expands and contracts slightly based on weather conditions, so it’s important to leave a small amount of room for expansion where 2 pieces meet. It’s sufficient to leave 0.125 in (0.32 cm) of “wiggle room” at each end of pieces of siding and trim. For example, if your measurement for the needed length for a piece of siding is 118 in (300 cm), subtract 0.25 in (0.64 cm) from this—accounting for the “wiggle room” at each end—and mark the length at 117.75 in (299.1 cm) for cutting.
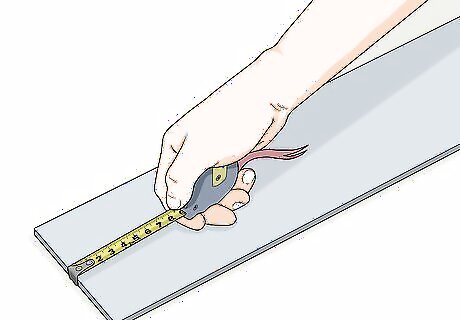
Measure the siding so it ends on a stud if it is too short to span the wall. If the wall you’re covering is wider than the length of your pieces of siding, you’ll have to run multiple pieces side-by-side in order to complete a horizontal course. In this case, measure the pieces of siding so that they meet in the middle of one of the framing studs that are marked on the house wrap. For instance, say the wall is 16 ft (4.9 m) wide and your pieces of siding are 12 ft (3.7 m) long. Instead of butting together a full 12 ft (3.7 m) piece and a cut 4 ft (1.2 m) piece that don’t meet over a stud, cut both pieces so that they do meet on a stud. Remember to subtract the “wiggle room” from each end of each piece.

Wear eye and breathing protection whenever you cut fiber cement. Fiber cement is a durable product that is easy to work with, but it creates a great deal of dust when you cut it. Even worse, the dust contains particles that can cause lasting lung problems. Before cutting any fiber cement, put on a breathing mask or respirator that is (in the U.S.) NIOSH approved at rating N-95. Keep the dust out of your eyes by wearing full safety goggles as well. Cut fiber cement outdoors if possible, and always in a well-ventilated area.
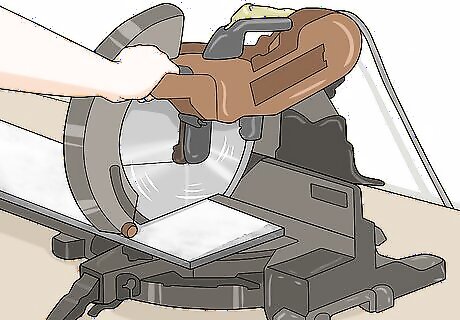
Use a saw, scoring knife, or shears to cut fiber cement. Other than the dust problem, fiber cement cuts easily in a variety of ways. Consider the pros and cons of the following options: Circular saw. This is the most common option, especially for straight cuts, but it also creates the most dust. Use a blade designed for cutting fiber cement and attach a dust collecting vacuum to your saw, if possible. Jigsaw. This shares the pros and cons of a circular saw, but is easier to use if you need to make any curved cuts. Fiber cement shears. These are essentially powered scissors that attach onto the end of a power drill. They create less dust than saws, and are good for straight and gently-curved cuts. Scoring knife. You can cut fiber cement in a process similar to that used for drywall—score the cut line with several passes of a scoring knife, then snap the board at the edge of a work table. Use a carbide-tipped scoring knife for better results.
Hanging Trim and the First Siding Course

Hang the vertical trim pieces with galvanized or stainless nails. If you’re hanging fiber cement siding, you’ll typically use fiber cement trim from the same manufacturer on areas like inward and outward corners. Once cut to length (minus the recommended “wiggle room”), attach each trim piece by driving nails through it, the house wrap, and the sheathing and into wood framing. You can use either a hammer or a nail gun to drive in the nails. Likewise, you can use either galvanized or stainless steel nails. The nails should penetrate at least 1 in (2.5 cm) into the framing studs, which makes 1.75 in (4.4 cm) roofing nails a good choice in most cases. Drive in the nails at least 0.75 in (1.9 cm) from the edge of the piece of trim or siding you’re attaching. If you’re attaching fiber cement trim and siding to a non-wood wall, like a concrete block wall, you may need to use specialty screws. Check the manufacturer’s recommendations for installation on alternate types of walls.

Squeeze paintable exterior caulk onto all butt joints and vertical edges. If there are any spots where the ends of 2 pieces of trim meet (that is, a butt joint), squeeze a 0.125 in (0.32 cm) thick bead of caulk on the ends of each piece before installing the second piece. Then, when all the trim pieces are in place, run beads of caulk along all vertical edges of the trim. Follow the same caulking process at any butt joints where 2 pieces of siding meet. The caulk helps prevent water infiltration at the joints between pieces of fiber cement. Make sure to pick up paintable, exterior-grade caulk at the home supply store.

Run a horizontal chalk line on the wall to mark the top of the lowest course. If, for example, your pieces of siding are 8 in (20 cm) high, run the horizontal chalk line 7.75 in (19.7 cm) above the bottom of the strip of wood lath attached to the wall. The missing 0.25 in (0.64 cm) accounts for the overhang of the siding below the lath.
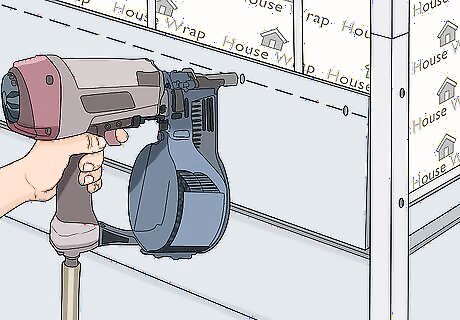
Attach the siding by blind-nailing it with a hammer or nail gun. Work with a friend to hold the siding in place along the chalk line. Drive galvanized or stainless steel nails through the siding at each marked framing stud along the wall, 1 in (2.5 cm) from the top edge of the siding. This is called “blind nailing,” since the nails will be hidden from view by the overlap of the next course of siding. Drive the nails flush with the surface of the siding, but not beneath it. As with the trim pieces, you can use a hammer or a nail gun, and 1.75 in (4.4 cm) roofing nails are usually a good choice for wood-framed walls.
Completing the Siding Job
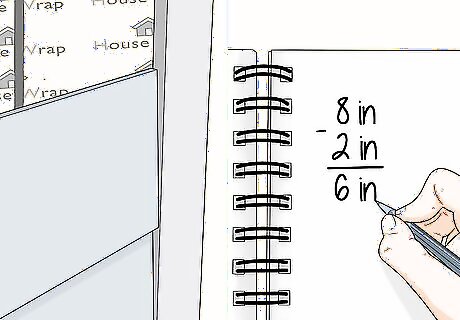
Calculate the “reveal” for your courses of siding. The reveal—the consistent, visible height of each course of siding—should be based on the height of your siding pieces and the height of the wall. Each course of siding should overlap the one below it by at least 2 in (5.1 cm), so use the following process to calculate the reveal. Subtract 2 in (5.1 cm) from the height of your siding—for example, 8 in (20 cm) high siding minus 2 in (5.1 cm) equals 6 in (15 cm). Determine if the above result—6 in (15 cm)—divides evenly into the height of the wall. If it does—for instance, if the wall is 144 in (370 cm) high—you can use a 6 in (15 cm) reveal for 24 courses of siding (since 144 / 6 = 24). If the result doesn’t divide evenly—for instance, if the wall is 138 in (350 cm) high, reduce the reveal until it does divide evenly. In this case, making the reveal 5.75 in (14.6 cm) results in 24 even courses of siding (since 138 / 5.75 = 24).
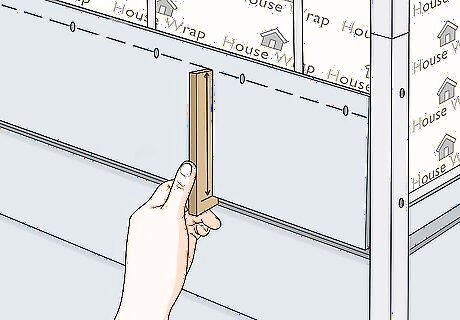
Create a spacer stick to mark the reveal for subsequent siding courses. Cut a scrap of wood lath to a length that’s exactly the same as your reveal height. Hold it flush against the bottom of the first course of siding at each framing stud location and use a pencil to mark the reveal height on the siding. Run a chalk line that connects these markings along the top of the first course of siding. Repeat this process after hanging each new course of siding. Using a spacer stick saves some time versus measuring the reveal height for each new course of siding.
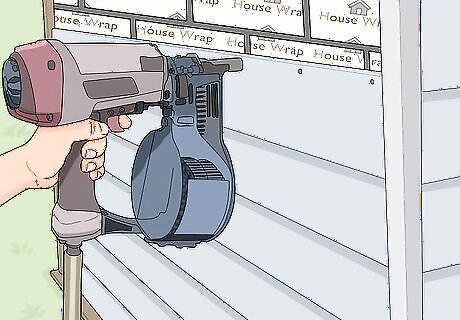
Hang the remaining siding courses the same way, overlapping the prior course. Apply a 0.125 in (0.32 cm) bead of caulk to all vertical joints and butt joints, align the bottom of each piece of siding with the reveal line determined by the spacer stick, and blind nail the siding into studs with galvanized or stainless nails, 1 in (2.5 cm) from the top edge of the siding. Keep repeating this process as you work your way up the wall.
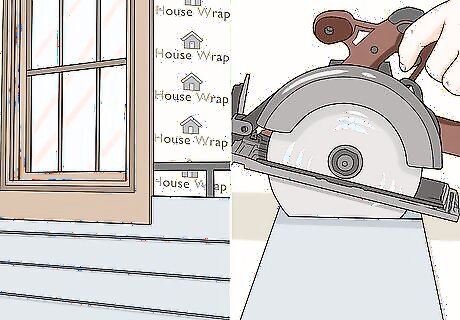
Cut the siding to leave 0.25 in (0.64 cm) above windows and doors. If you have to notch out any siding pieces so they fit over the top of a door or window, leave a little extra “wiggle room” for expansion and water flow. Instead of 0.125 in (0.32 cm), leave twice that amount between the top of the window or door frame (covered by flashing) and the cut portion of the siding. Unlike your other joints, do not apply caulk to the edge of the siding that’s right above the window or door. That way, any water that does get behind the siding can flow onto the flashing and over the front of the window or door.
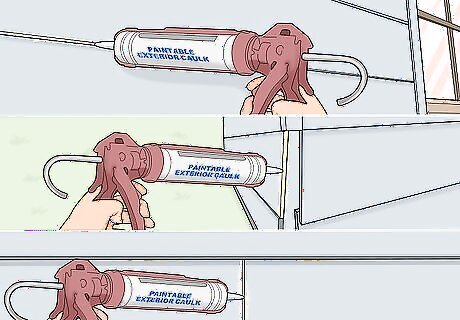
Apply more paintable exterior caulk to ends, corners, and joints. Add another 0.125 in (0.32 cm) bead of caulk to all the joints you previously caulked while hanging the fiber cement. These include any butt joints in the trim, butt joints between pieces of siding, vertical (but not horizontal) joints between siding and window or door frames, and joints between trim pieces and siding pieces. Make sure you use exterior-grade caulk that will hold up to the elements, and paintable caulk so that you can conceal it when you paint the siding.
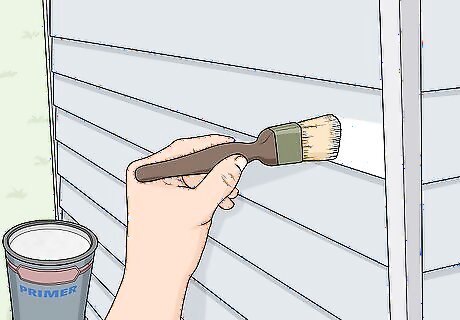
Paint the siding within days whenever possible. If your fiber cement came pre-primed (as is often the case), touch up any spots where the primer was scraped or scratched off with an exterior-grade, 100% acrylic latex primer. If necessary, you can wait up to 6 months to paint primed siding with 1-2 coats of exterior-grade, 100% acrylic latex paint, but it’s best to paint it as soon as possible. If the fiber cement isn’t pre-primed, add a full primer coat, then 1-2 coats (as needed) of paint. Priming and painting are necessary to help the fiber cement stand up to the elements.

















Comments
0 comment